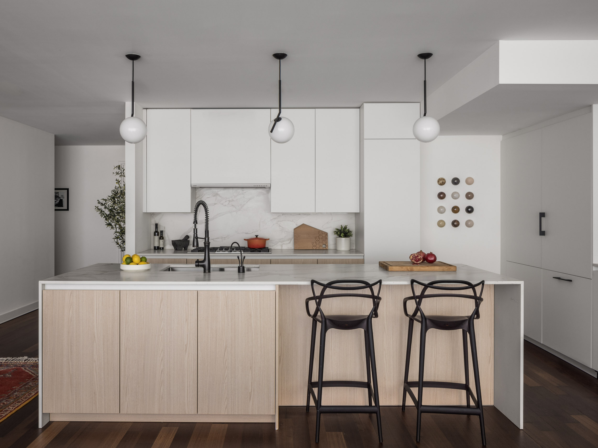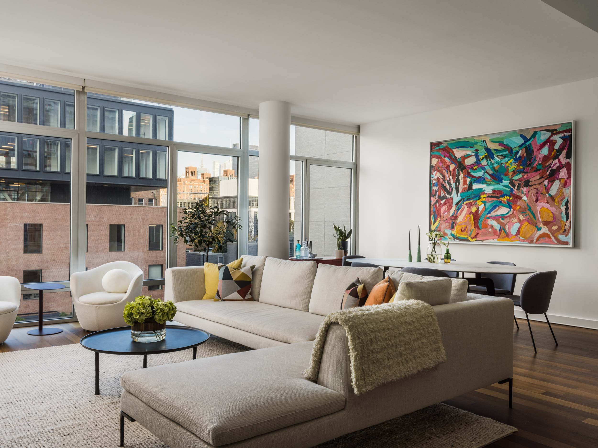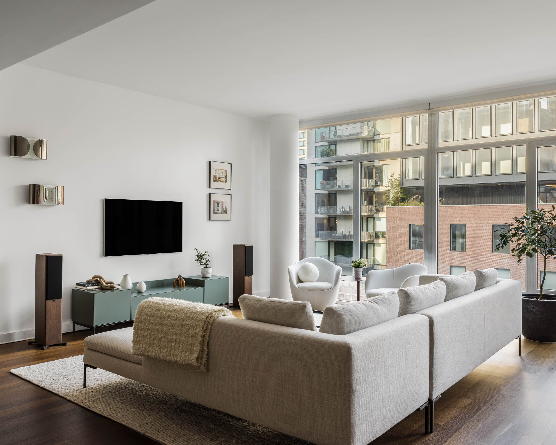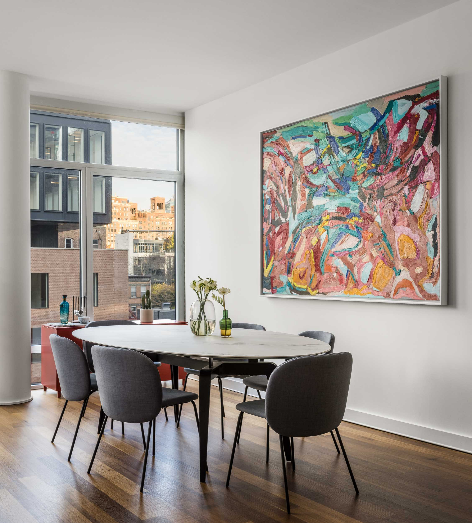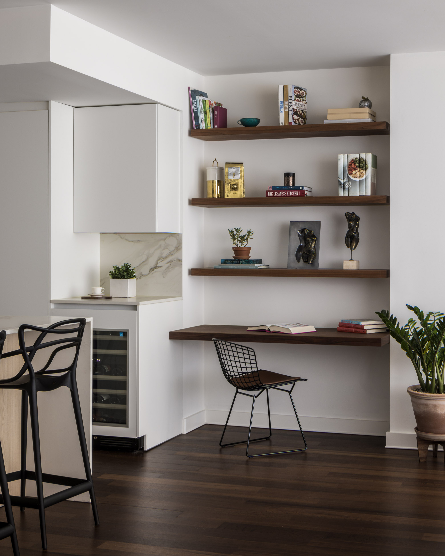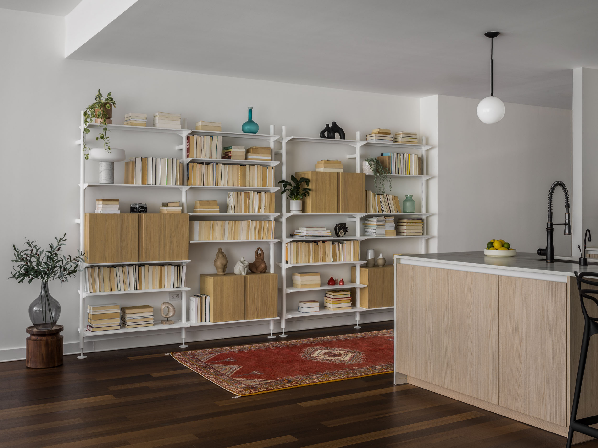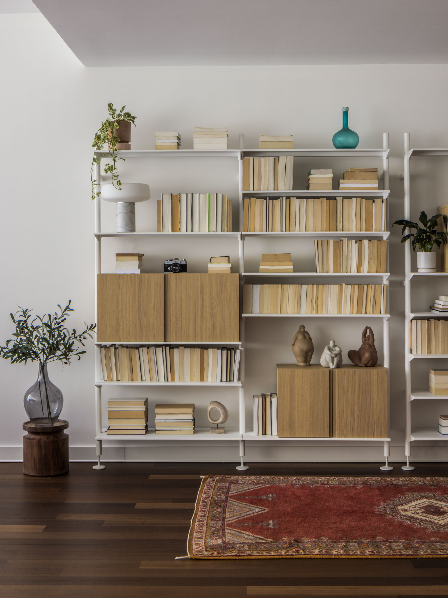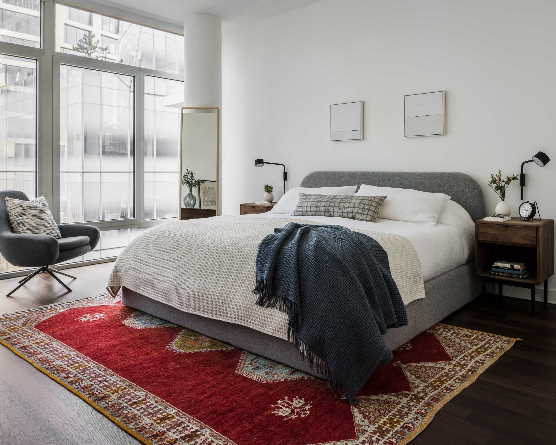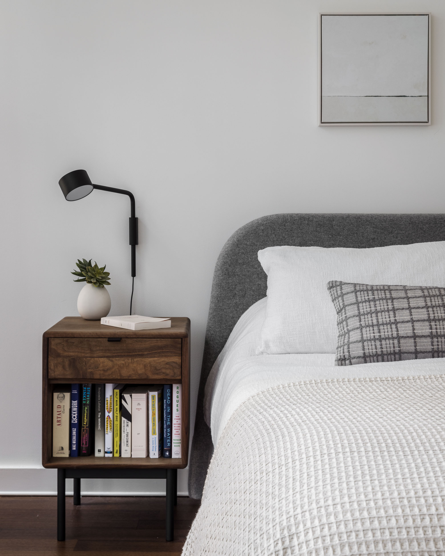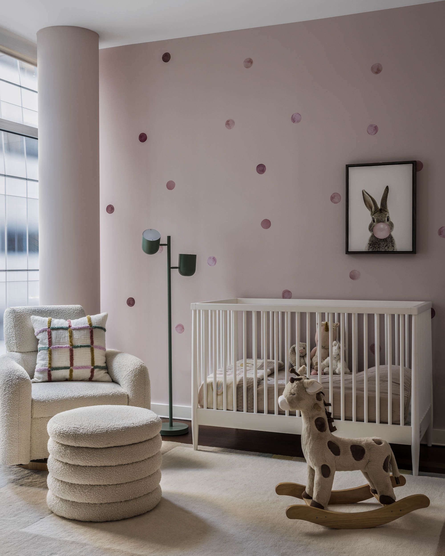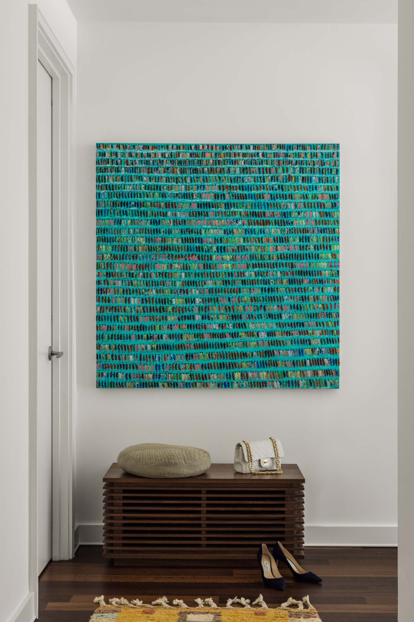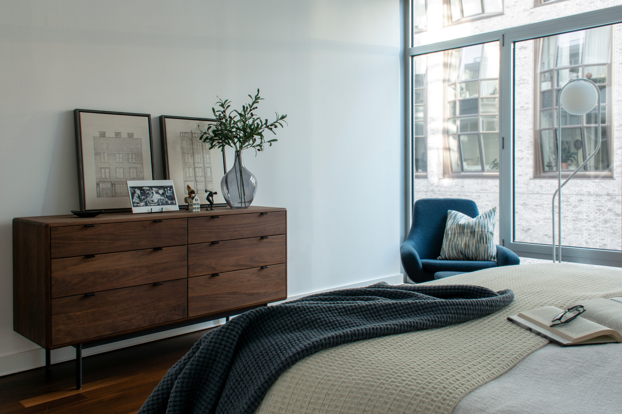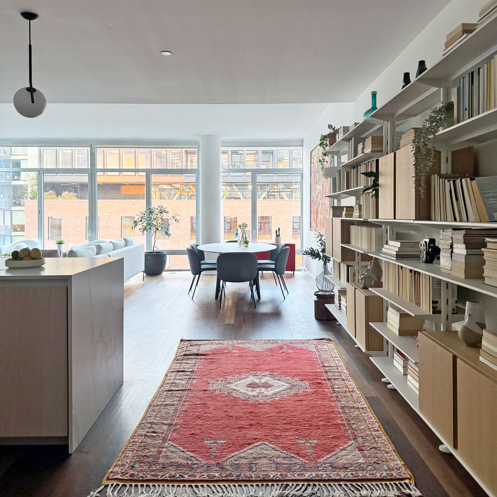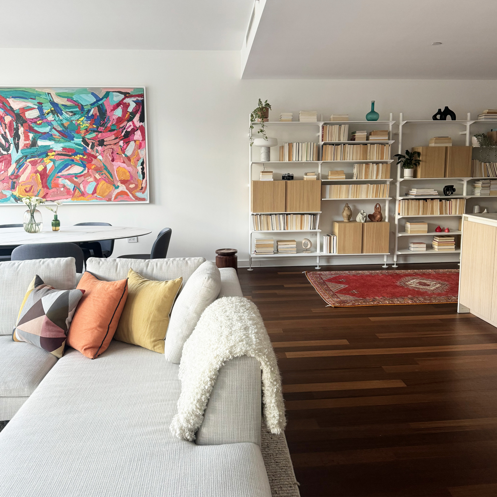WEST 19TH
This beautifully transformed home is the result of a full interior design renovation of a three-bedroom apartment in the heart of Chelsea, New York. Designed for a young family seeking a serene white canvas elevated with warm, colorful accents, the layout was completely reimagined to create an open, airy flow. The light-filled living and dining areas feature thoughtful furniture placement, layered textures, and artful moments that bring personality and balance to the modern minimal palette. The fully remodeled kitchen enhances both functionality and aesthetics with clean lines, warm wood tones, and a cohesive connection to the surrounding spaces. Bedrooms were designed to feel cozy yet sophisticated, using soft materials, subtle color, and refined detailing, while the children’s room blends playful charm with modern comfort.
First 10 professional photos by Andy Ryan Photography.
